Data Center Cold Aisle Containment
Pre-Design Considerations
Assuming you’ve met the prerequisite of managing all the bypass airflow in your computer room, you can move onto the next step of pre-qualifying the computer room for design changes. The biggest potential obstacle to full aisle containment in the data center is fire detection and fire suppression.
Fire Detection and Suppression
A full containment installation will, in many cases, create physical zones which are isolated from existing fire detection systems such as smoke detectors and VESDA inlets. Smoke inside the containment zone will not reach the detectors in their current location. This is a very serious life-safety and property loss issue.
There have been equipment fires in curtained zones which were not detected because the curtain zone was unprotected. It is very important that you consider this issue in your aisle containment layout.
The fire suppression issue is parallel to fire detection. Regardless whether you utilize gas or water, if the suppressant can’t reach the fire because curtains are in the way, the consequences can be dire.
The Three Alternatives to Addressing Fire Suppression & Detection
- Add additional detection and suppression elements to support the isolated zones. This may make sense if other construction or remodeling changes in the computer room coincide with a curtain installation.
Implement partial isolation by keeping the containment walls and doors at least 18” below the level of the ceiling or the sprinkler heads/suppression nozzles, whichever is lower.
 Note: 18” below sprinkler heads is the generally accepted minimum separation between sprinkler heads and interferences or combustible material while still achieving effective sprinkler spray pattern and fire suppression.
Note: 18” below sprinkler heads is the generally accepted minimum separation between sprinkler heads and interferences or combustible material while still achieving effective sprinkler spray pattern and fire suppression.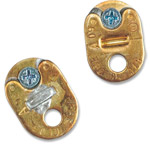
Thermal LinksConsider softwall (curtains) isolation and install the curtains using a fusible link which, in the event of a fire, will enable the curtains to fall away from the ceiling to allow the fire suppression system to extinguish the fire. Mechanical thermal fuse links are temperature sensitive and are heat activated - like a sprinkler head. Magnetic fuse links are electrically activated by smoke alarms or other detection systems. The choice depends on the type of fire suppression system used in the computer room.
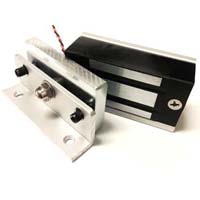
Electromagnetic Drop Link
For computer rooms with traditional heat activated water sprinkler systems (wet or dry pipe) thermal links are used. The thermal links are designed to break apart at 135° F. Most commercial sprinkler heads are rated at 155° F. The curtains will fall before the sprinklers activate.
For computer rooms with gas-based suppression systems activated by smoke sensors, magnetic links are used. The electrically activated link can be triggered by the existing fire alarm system using user specific activation criteria.
Using Lanyards - The 18” Separation Rule
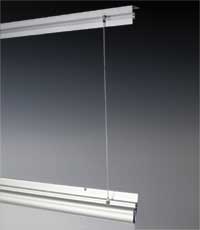
Lanyard
Regardless of the type of release link utilized, the curtains remain supported by 18” lanyards. When the links activate, the thin aircraft cable lanyards limit the curtain drop to 18” to prevent equipment damage and/or personal injury.
Sometimes, following the 18” Separation Rule up front avoids any conflict with the local fire Authority Having Jurisdiction: if the rack height is such that the rack to ceiling distance is already less than 18” then the curtains should be mounted no higher than the rack.
Mechanical Obstructions
Physical obstructions need to be considered early, as it affects both layout and implementation. Containment designs can accommodate these obstructions but the designer needs to consider the modifications in the initial design.
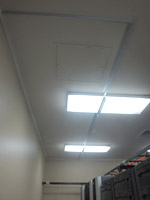
DCT Steps Around Light
Will the containment system pass across lay-in light fixtures and prevent re-lamping? Typically, the diffuser on these common fixtures hinges down to allow bulb and ballast changes.
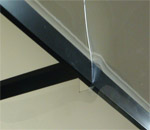
Cut Around Cable Tray
Will the containment panels pass across a building HVAC diffuser or other component? Sometimes the containment layout can be adjusted or the fixture relocated to avoid an obstruction. Harder to move is cable tray or buss ducts for power.
![]() Note:Curtains are the most forgiving and flexible containment solution: Depending on the hang length, containment curtains can be hung up to 18” offset from the face of the equipment.
Note:Curtains are the most forgiving and flexible containment solution: Depending on the hang length, containment curtains can be hung up to 18” offset from the face of the equipment.
Entrance and Egress
The next consideration is computer room traffic patterns, convenience and life safety.
- Will the containment layout obstruct a popular walkway?
- Can the design be modified to minimize walkway obstructions and still provide the intended isolation?
Will the containment layout realistically impede rapid exit from the room in the event of emergency or will the containment walls prevent personnel from hearing or seeing emergency warning annunciators?
Again, can the design be modified to prevent such obstructions?
Material Selection
Hardwall aisle containment systems are primarily constructed using anodized aluminum framing with various types of polycarbonate inserts. The frames can anodized in many colors in addition to clear, white, and black. The insert material can be clear or frosted Lexan, twin-wall, or Factory Mutual approved clear plastic.
Softwall aisle containment curtains are available in two materials which offer different price and performance characteristics:
- PolySim
Originally designed for NASA, this material features superior long-term physical stability and has become the gold standard for containment curtains. PolySim is made from an inherently static dissipative polyurethane. Outgassing is extremely low because no plasticizers are used. This product is both fire-rated and anti-static and can help you meet sustainability goals because it is a urethane, as opposed to a PVC-based vinyl. - Standard NFPA
This Polyvinyl chrloride (PVC) material is fire rated and suitable for use in most commercial environments. Product cost is roughly 50% less than PolySim.
Aesthetics
Many managers complain that they don’t want their data center looking like a meat locker or a loading dock. This can be a show stopper. Usually, the price/performance benefits from containment curtains easily outweigh the aesthetic concerns. But if aesthetics are important, hardwall systems typically provide a cleaner appearance.



