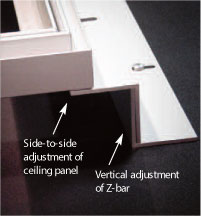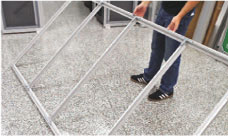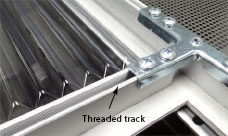AirBlock Aisle Containment Ceiling System
Save money and time with the AirBlock Aisle Containment Ceiling System. This simple design and quality materials are the ideal solution for maximizing efficiency and controlling temperatures in both hot aisle and cold aisle containment applications. The drop away ceiling tiles help meet the requirements of local fire marshals.
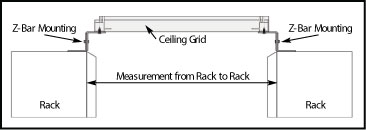
When measuring aisle width, make sure to measure from rack-to-rack, rather than from the doors.
Features
- This cleanroom-grade, fully gasketed 2-inch T-bar grid uses standard 2' by 4' ceiling panels, and is designed for maximum strength.
- Grid comes pre-assembled for quick installation, or order as an easy-to-assemble kit. Install to the top of the rack using fully adjustable Z-bars or riser panels for added height and clearance.
- The aluminum alloy extrusion that is the basis of the AirBlock ceiling system incorporates a unique threaded track in case your application calls for installation from suspended cable trays or an existing ceiling.
- Support lights, tiles, fan units and ductwork for hot-aisle containment, or use with cold aisle containment applications.
- Available with new U.L.-approved, FM-approved, drop away ceiling tiles that accommodate your overhead sprinkler system. Choose from clear or frosted white. Panels drop into place and trim easily for smaller openings.
Sizing Chart
AirBlock Ceiling Grids come in these stock sizes. If you need special sizing that is not on this chart, your account manager can work with you to supply a custom grid.
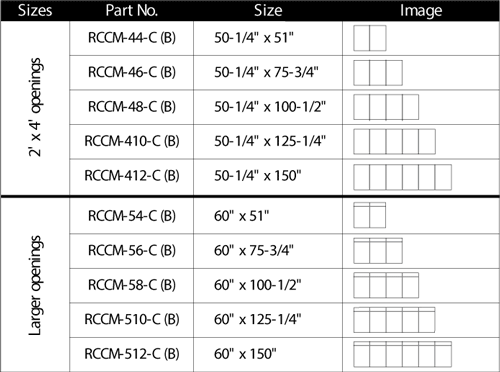
Custom sizes available
| Part No. | Size | Feature |
|---|---|---|
| HA-20134 | 24" x 48" | Clear |
| HA-20135 | 24" x 48" | Frosted |
| Part No. | Size | Feature |
|---|---|---|
| ZB-22-8 | 8-foot lengths | Adjusts to 3" high |
Panels can be ordered assembled or in kits. If you order in kits, all components are pre-cut and all hardware is included for assembly, including foam gaskets.
Contact your local Data Clean account manager for more information.

